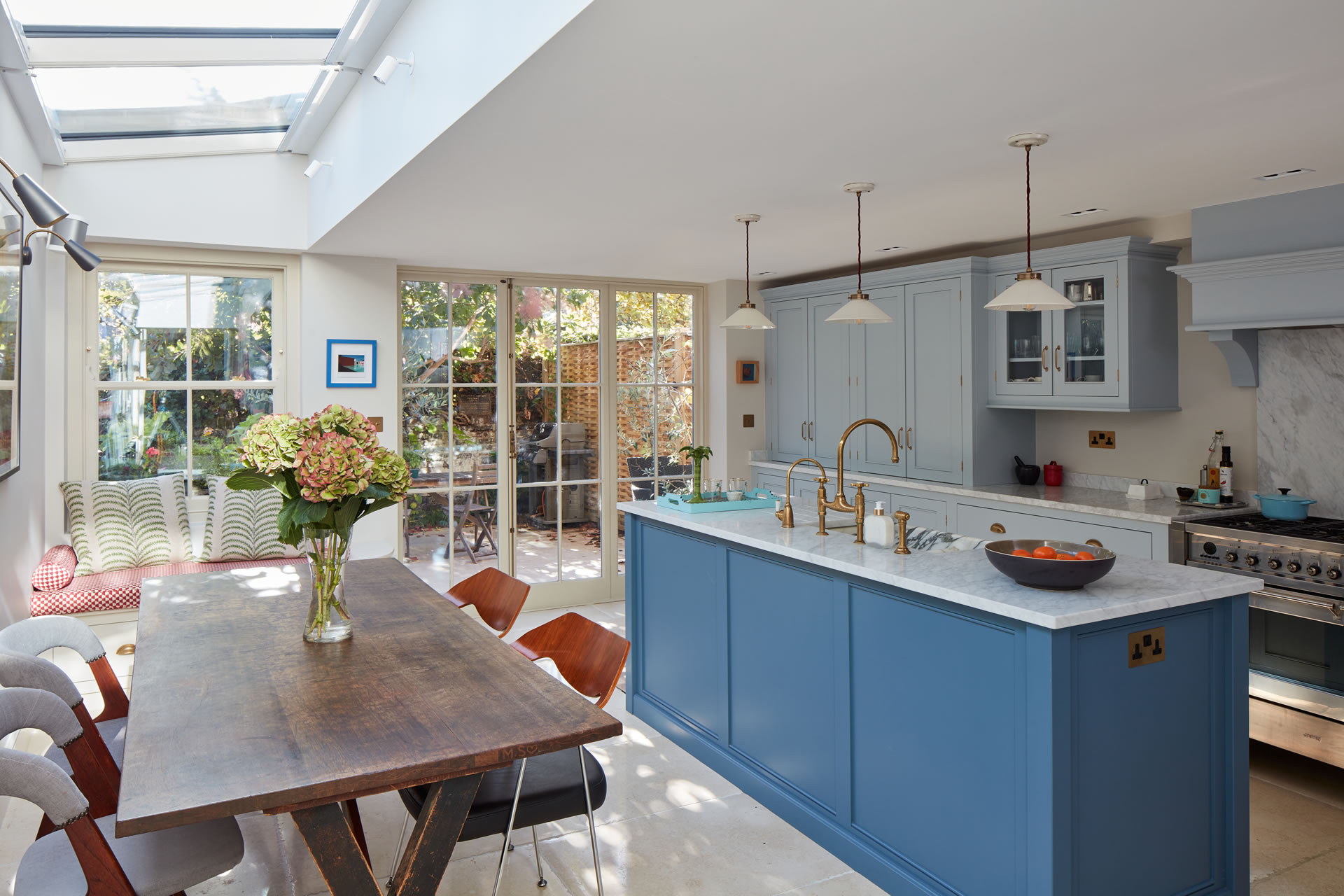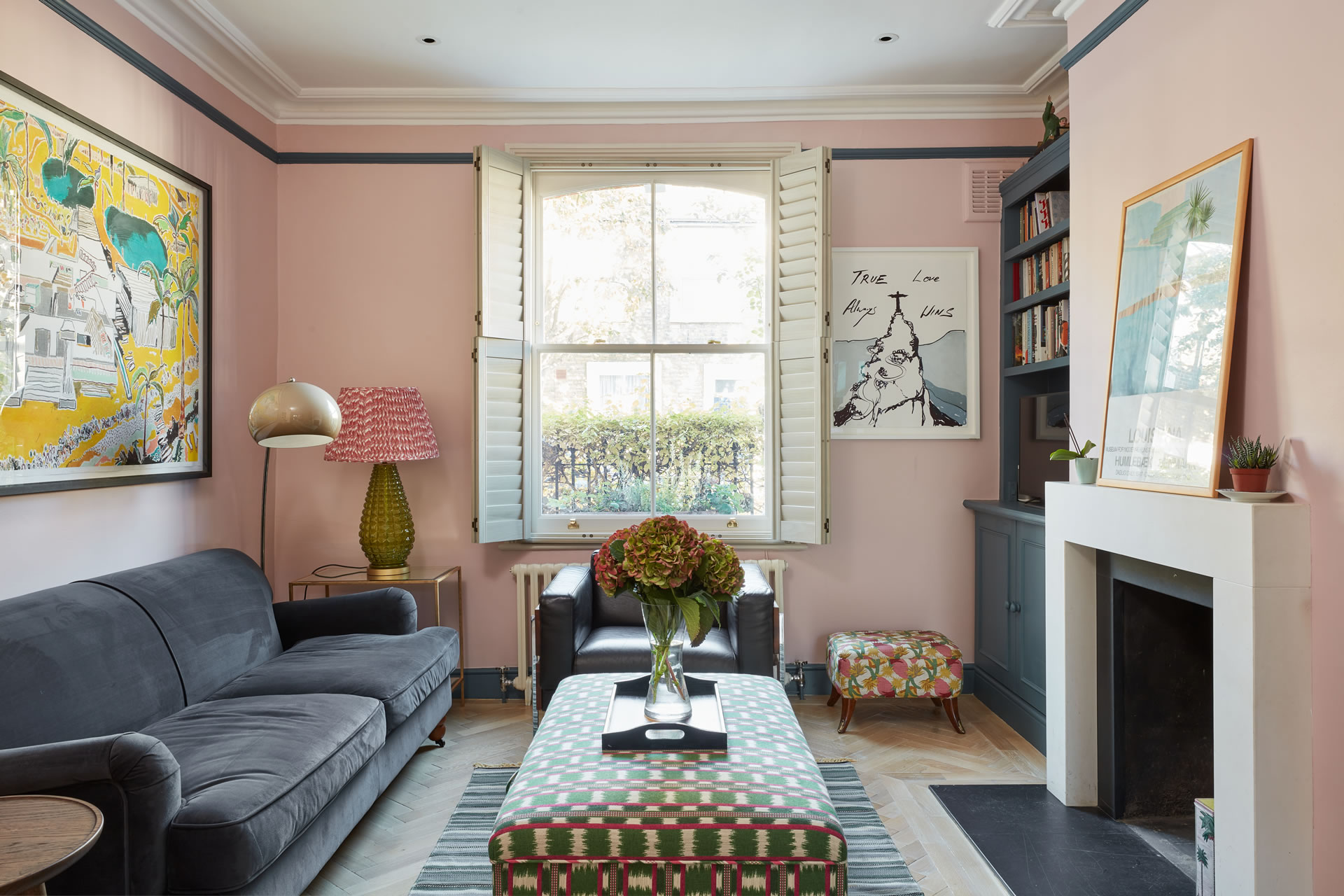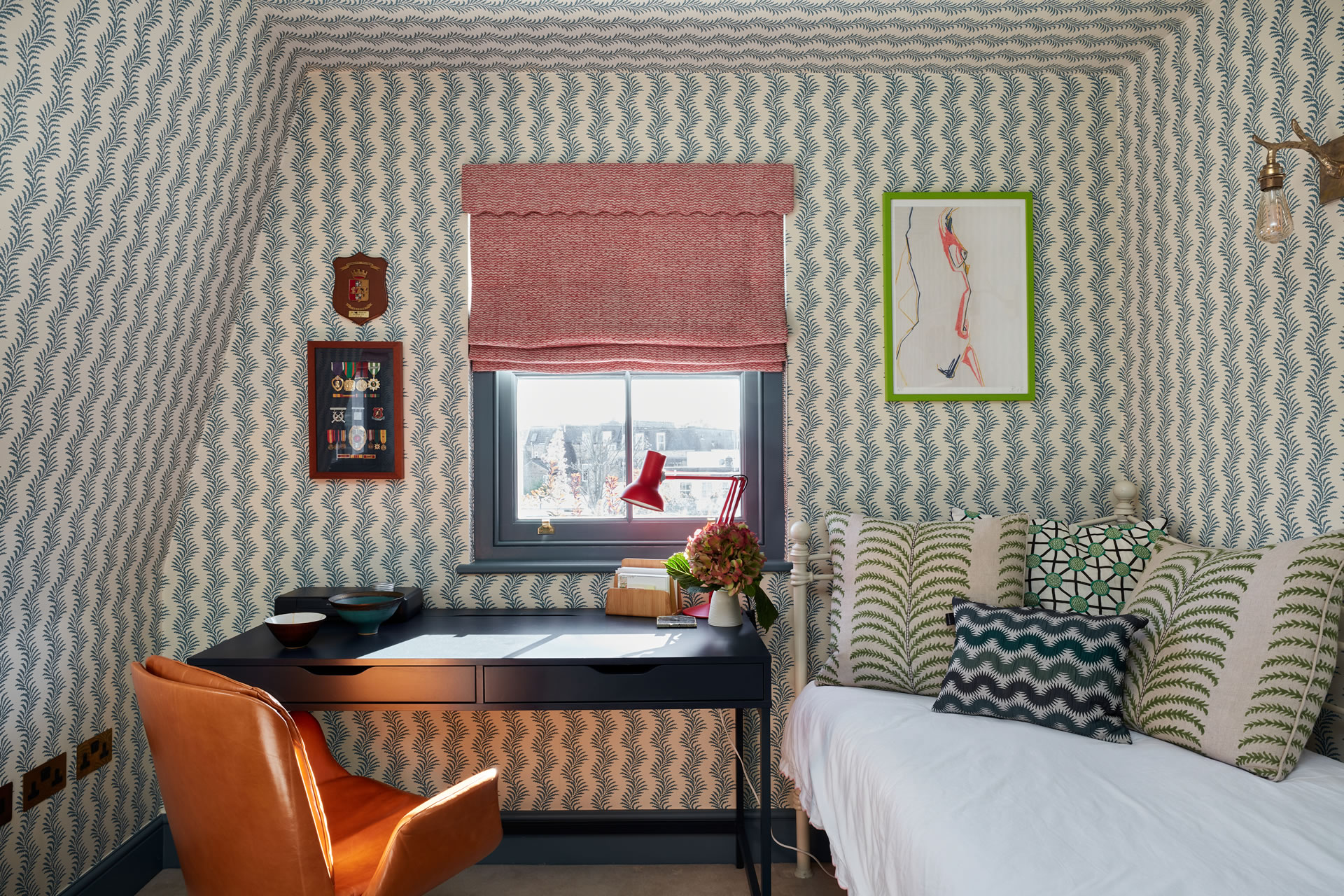TEAM effort
A great collaboration between old friends led to the richly detailed refurbishment of Jemima Sissons and Leo Beckham’s terraced house
Feature Juliet Benning | Photography Chris Snook
 When Jemima Sissons and Leo Beckham asked the interior designer Caroline Senley)' to work with them on the renovation of their home she anticipated a fun and rewarding project. 'Jemima, Leo and I are great friends,’ says Caroline. ‘Jemima works in the luxury travel industry and stays in lots of fabulous hotels, so she’s always been exposed to the most beautiful interiors and I knew she would come armed with plenty of ideas for the project.’
When Jemima Sissons and Leo Beckham asked the interior designer Caroline Senley)' to work with them on the renovation of their home she anticipated a fun and rewarding project. 'Jemima, Leo and I are great friends,’ says Caroline. ‘Jemima works in the luxury travel industry and stays in lots of fabulous hotels, so she’s always been exposed to the most beautiful interiors and I knew she would come armed with plenty of ideas for the project.’
 Jemima and Leo bought the Georgian terraced house in west London back in 2018 with a view to eventually improving and extending it. ‘They love the village' feel of the area. It’s where they socialise, easy for Leo to get to work and close to the motorway they need when they leave London,’ says Caroline.
Jemima and Leo bought the Georgian terraced house in west London back in 2018 with a view to eventually improving and extending it. ‘They love the village' feel of the area. It’s where they socialise, easy for Leo to get to work and close to the motorway they need when they leave London,’ says Caroline.
Such was the charm of the property that even after their two daughters were born and the couple needed more space, they decided they would definitely rather improve than move. They enlisted the expertise of Smith Brooke Architects and extended the kitchen to the side, also adding another room - Leo’s office ‘pod’ - to the rear below the landing of the top floor.
‘Because I know them both so well, the interior design came quite naturally,’ says Caroline. ‘They both have a penchant for mid-century pieces and love art so we needed to consider how to best offset their collection with our schemes. They also love colour but wanted a blend of the masculine and feminine that they would enjoy living with,’ Caroline notes.
'I think one of the reasons this project ran so smoothly was because Jemima and Leo were both so decisive and they shared the same vision.’
Jemima had always admired deVOL kitchens and their chosen one was finished with marble worksurfaccs and a striking scalloped stone sink. With French doors and a sash window looking out onto the leafy courtyard garden, the room has a surprisingly country feel. ‘The garden became a strong focus in the warm weather of the 2020 lockdown and it’s really become an outside room,’ say's Caroline. ‘The window seat in the kitchen was an important way to connect outside and in and we spent a lot of time with the architect getting it right.’
 The finishing touch was to update the red front door that had first welcomed the couple to their new home. ‘It was the existing colour they had inherited but we gave it several more coats - colour matching it to the red of a post box - and it’s a really fun detail that everyone loves,’ says Caroline.
The finishing touch was to update the red front door that had first welcomed the couple to their new home. ‘It was the existing colour they had inherited but we gave it several more coats - colour matching it to the red of a post box - and it’s a really fun detail that everyone loves,’ says Caroline.
The sitting room and middle former dining room became a blended living space unified by a dusky rose wall colour that is warming yet nostalgic. It’s both a place for relaxation and a gallery space offering plenty' for the eye to feast on. ‘The scheme features several beautiful fabrics and this is where the key' pieces of their art collection are displayed. Both Jemima and Leo are enthusiastic collectors so when we were planning the schemes, we had a huge amount of fun hitting Pimlico Road,’ says Caroline.
© carolmescnlcydcsigns.co.uk, smithbrookc.co.uk
